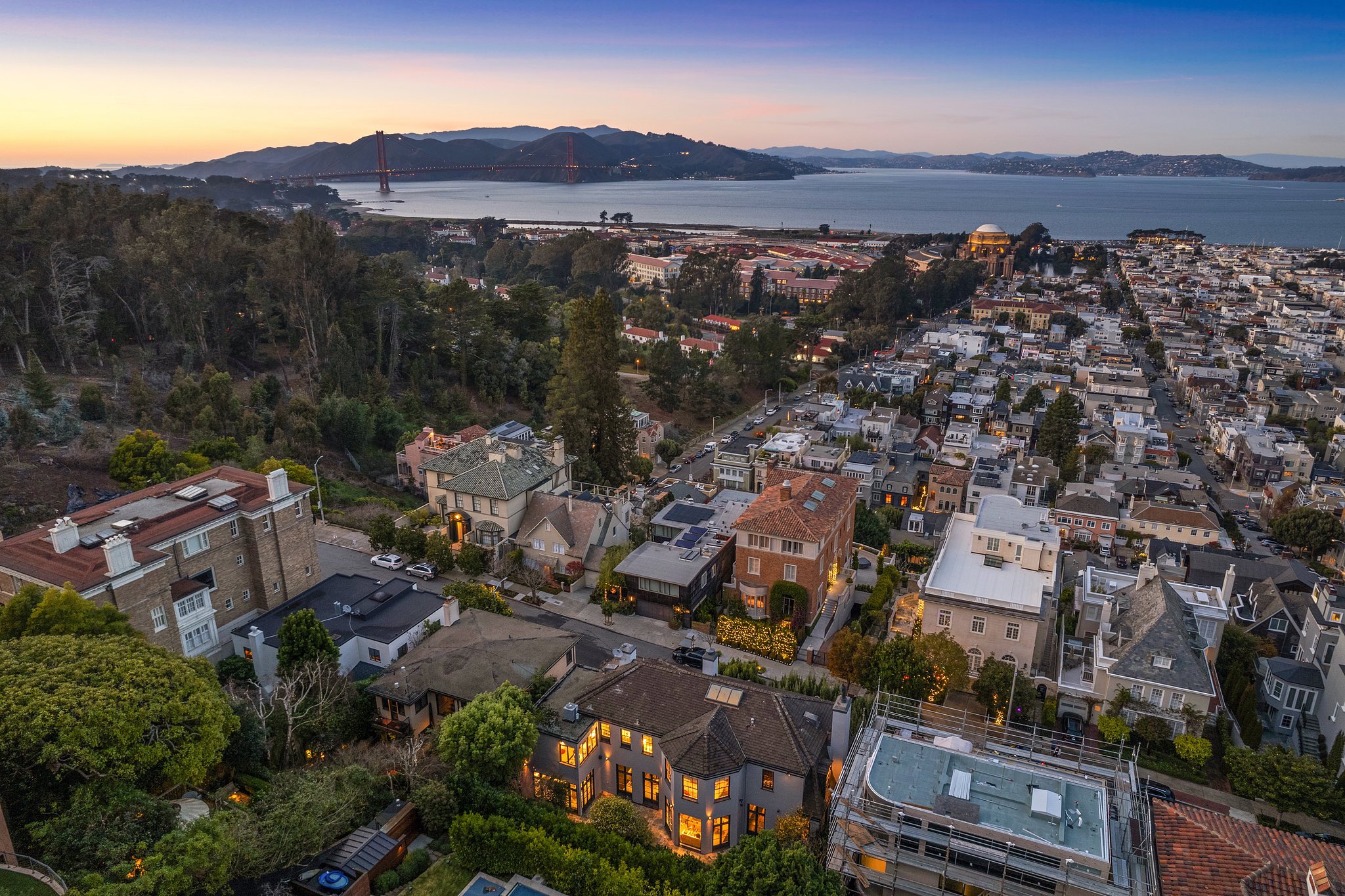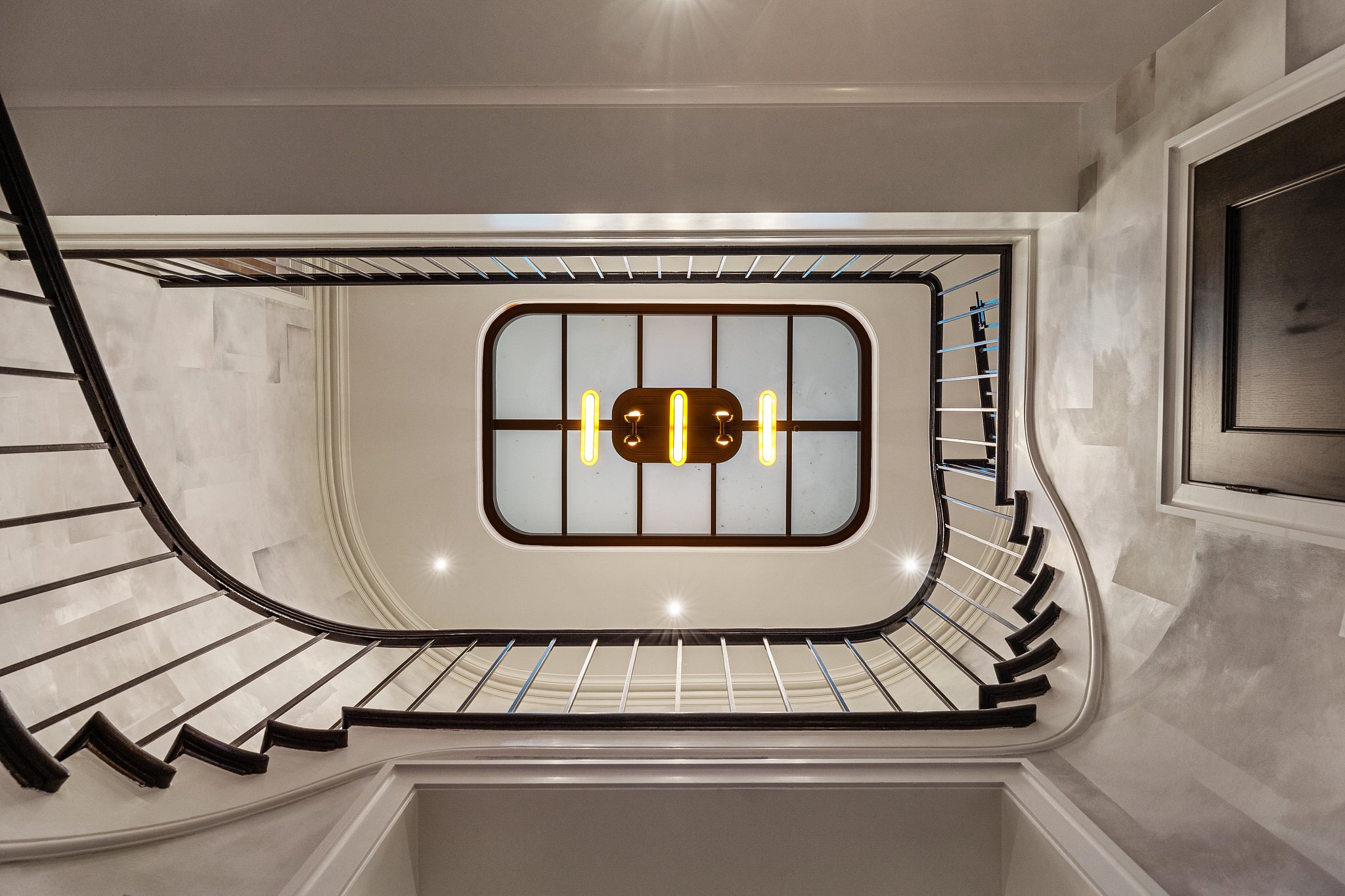
Elegant Designer Pacific Heights Home.
Located on a highly-sought after cul-de-sac near the Lyon St steps in Pacific Heights, 2939 Vallejo St is a newly renovated and custom-designed residence boasting over 6,100 square feet on an extra-wide 80-foot-wide lot.
Listed at $14,500,000
-
5 spacious bedrooms, all en-suite, 4 on the upper level.
-
6 full bathrooms and one powder room.
-
6,111 square feet, per tax records)
80-foot-wide lot, 6,000 square foot lot

Beautiful curved staircase with light flowing through the skylight, illuminating the entryway.
DISCOVER
living room
The formal living room has a gas-burning fireplace with custom stone surround and windows on 3 sides, casting an abundance of light on the immaculate wallpaper throughout the room.
PREVIEW
The Kitchen
The opposite wing of the main level houses the kitchen with professional appliances, including Sub Zero refrigerator and freezer and Wolf range and oven. The spacious center island wrapped in marble anchors the kitchen, providing a warm and inviting gathering space for guests. An eat-in breakfast area flanks the kitchen, with direct access to the rear yard. A large family room, formal dining room, and powder room complete the main level.
PREVIEW
upper level
Proceeding to the upper level, the primary suite is situated at the front of the home, with outlooks onto the Bay and Palace of Fine Arts. The primary suite includes a large walk-in closet, and bathroom with dual vanity, soaking tub, an walk-in stall shower. Three additional en-suite bedrooms are located on the upper level as well as a lounge space with beautiful vistas.
PREVIEW
lower level
The lower level includes a media room with access to the laundry and storage rooms, as well as the fifth en-suite bedroom. Adjacent to the media room is an office with a full-size wine cellar with floor to ceiling glass. An elevator serves the garage, lower level, and main level of the home.
PREVIEW







